
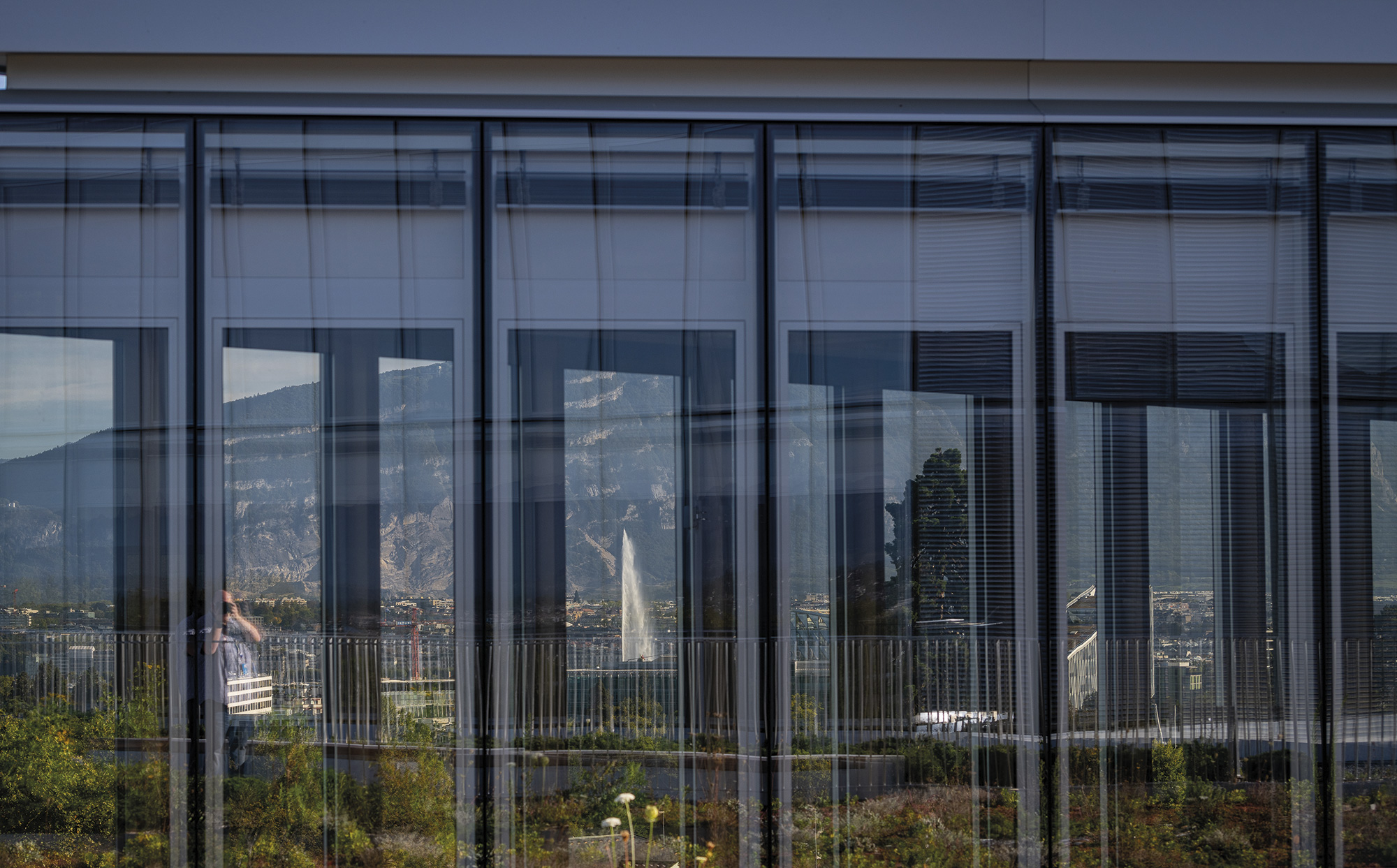
The Strategic Heritage Plan, the renovation of the United Nations historic Palais des Nations in Geneva, was conceptualized in 2013 and approved by the General Assembly of the United Nations in December 2015 with a total project budget of CHF 836.5 million.
The project is divided into three phases:
- the construction of a new sustainable office building
- the comprehensive renovation and modernization of the historical buildings
- the renovation of the conference area of Building E and dismantling of the office tower above.
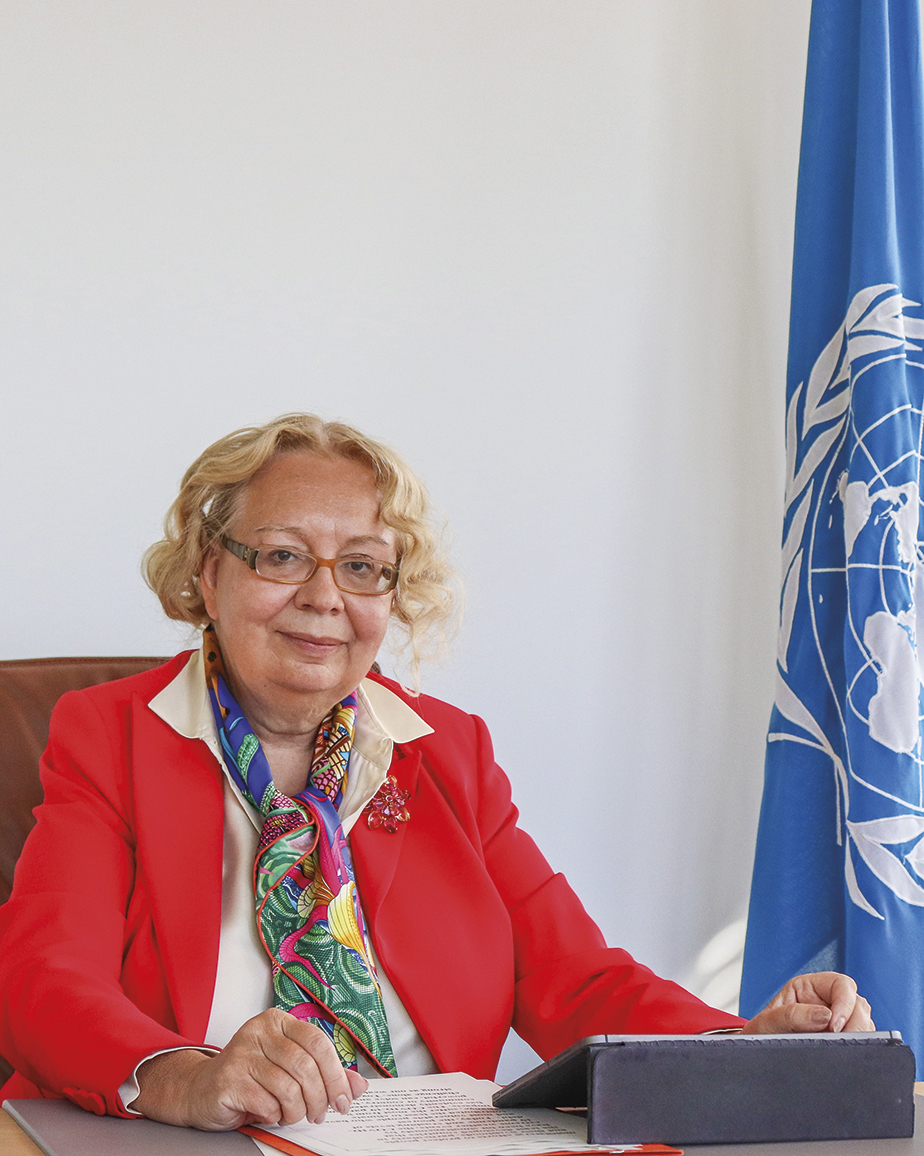
While today’s world continues to be upended by a global pandemic and a climate crisis, one thing is clear: the United Nations, its values and its work remain more relevant than ever, offering the operational tools to further advance multilateral discussions. Amid the pandemic and other global challenges, at UN Geneva, over the past year and a half, we have embraced changes and flexibility. We have learned how to do things differently and innovate, in order to continue to deliver our mandate and support modern conferencing.
2021 was marked by a number of milestones, the first one being the opening and related move of staff members into the Building H. As an important part of the Strategic Heritage Plan (SHP) project, this milestone also represents the commitment of the United Nations Office at Geneva to a greener and more collaborative future.
Already one of the landmarks of International Geneva, Building H is an important investment for the future of the United Nations family in the city and sets the standard for new ways of working. This would not have been possible without the strong commitment of our Member States and their financial support and generous donations. Their interest, engagement and continuous support to the Strategic Heritage Plan were and continue to be instrumental in reaching our milestones. We are also grateful for the cooperation and close coordination from our Host Nation Switzerland, at all levels of the Federal, Canton and City of Geneva.
This state-of-the-art construction has been designed as a healthy, highly efficient and cost-saving office building that is fully aligned with the Sustainable Development Goals principles. The design complies with the new norms of sustainable construction, as well as today’s safety standards. Accessibility, for persons with disabilities, has been fully integrated into the design, consistent with the new United Nations Disability Inclusion Strategy. This “green building”, integrated into the Ariana Park landscape, includes a glass façade that offers optimum advantage of natural light and reduces electricity use. It also uses the thermal energy from the water in Lake Geneva for cooling the building. These waste reduction and energy conservation features benefit not only its occupants, but also the environment.
As we continue to navigate and tackle the challenges of our time, this new Building H offers the facilities, infrastructure and technology necessary to advance and improve our provision of quality and modern conferencing services and therefore continue to work for peace, rights and well-being for all, everywhere.
A 21st century building for a 21st century United Nations.

— Building code compliance
— Accessibility for persons with disabilities
— Reduced energy costs
— Upgrade IT, broadcast and congress systems
— Flexible, functional, optimized interior and conference spaces
— Heritage preservation
— Deliver within budget and on schedule
— Business and operational continuity
— Safer buildings for occupants, fire code compliance including adequate fire escape and egress routes, and total asbestos removal
— Accessibility and technologies for persons with disabilities
— Greater energy efficiency and reduced long-term maintenance cost
— More efficient conference facilities
— 25 % office space efficiency gains
— Additional workplaces will facilitate cost avoidance for the leases of commercial premises outside of the Palais des Nations
— Preservation of the historic site
The new building is home to approximately 1,500 staff and fully supports flexible workplace strategies in an environment that prioritizes their wellbeing.
The workspaces were designed following extensive stakeholder engagement, and for the first time at UNOG, staff were actively involved in the evaluation and selection process of the winning furniture vendor.
Staff have the choice of where and how they work with a variety of work settings to support focus work, collaboration activities and interaction.
State-of-the-art technology including modern IT desktop solutions, video conferencing and meeting room booking systems creates an efficient and effective workspace.
Building H has been designed with a composite timber-concrete structure and uses the thermal mass of the concrete floors for heating and cooling. This is known as an ‘active slab’ and works by storing energy and therefore reducing the peak loads of energy needed for heating and cooling.
Building H efficiently “plugs” into the existing, centralized heating of the Palais des Nations and uses the Lake Geneva water cooling networks, Genilac, for cooling the building, reducing the carbon emissions associated with cooling demands.
Building H uses a Building Management System (BMS) which monitors and controls 1000s of data points enabling critical infrastructure to run smoothly - day and night. The BMS controls and monitors the heating, ventilation and air conditioning systems, as well as the lighting and blinds. This helps to conserve energy, reduces energy bills, and guarantees a pleasant room climate – in summer and winter.
Accessibility for persons with disabilities is one of the main objectives of the Strategic Heritage Plan and has been fully integrated into the design of the new building.
Early in the planning and development of the project an Accessibility Masterplan that considered all different types of disabilities was established and is reflected in the design, allowing UNOG to implement the new UN Disability Inclusion Strategy.
Active and passive fire protection systems such as fire alarms, sprinklers, fire extinguishers, and pressurized escape routes help create a safe workplace.
A mechanical ventilation system supplies 100 % fresh air to the building including all open plan office spaces, meeting rooms and cellular offices. The exhaust air is not recirculated within the building and when extracted, its latent energy is almost fully recovered.
The new building is home to approximately 1,500 staff and fully supports flexible workplace strategies in an environment that prioritizes their wellbeing.
The workspaces were designed following extensive stakeholder engagement, and for the first time at UNOG, staff were actively involved in the evaluation and selection process of the winning furniture vendor.
Staff have the choice of where and how they work with a variety of work settings to support focus work, collaboration activities and interaction.
State-of-the-art technology including modern IT desktop solutions, video conferencing and meeting room booking systems creates an efficient and effective workspace.
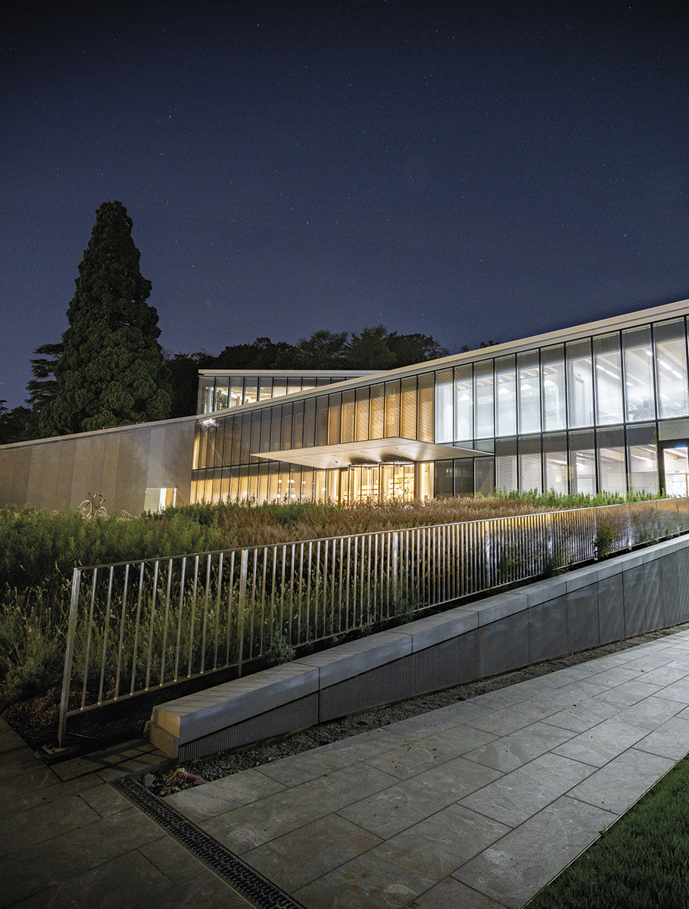
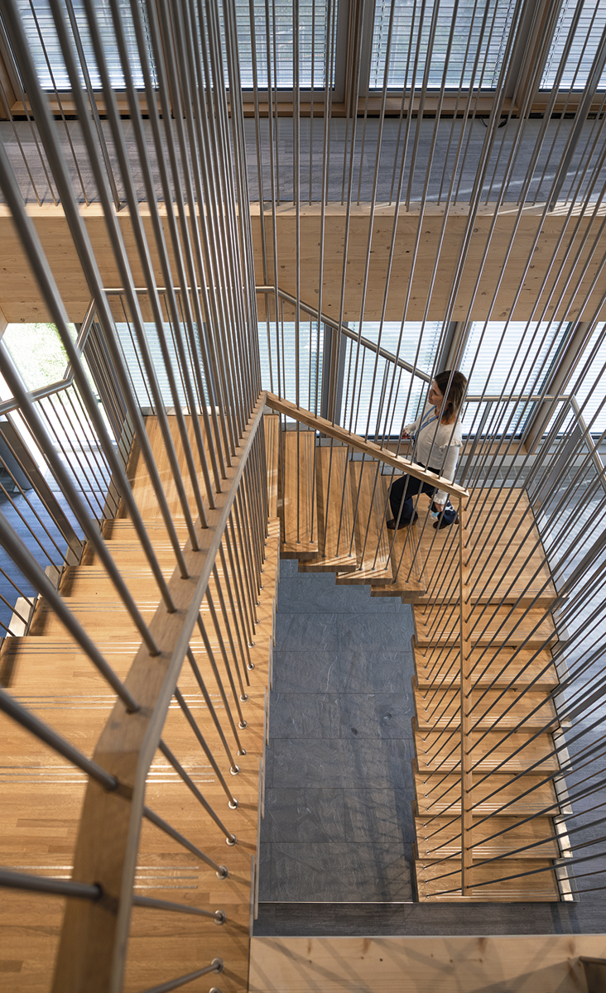
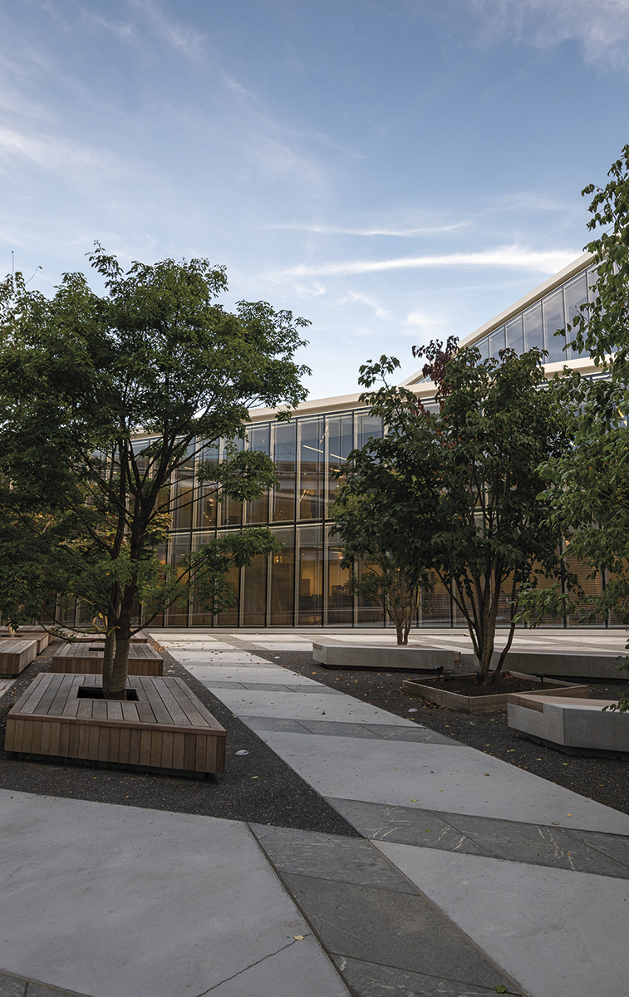
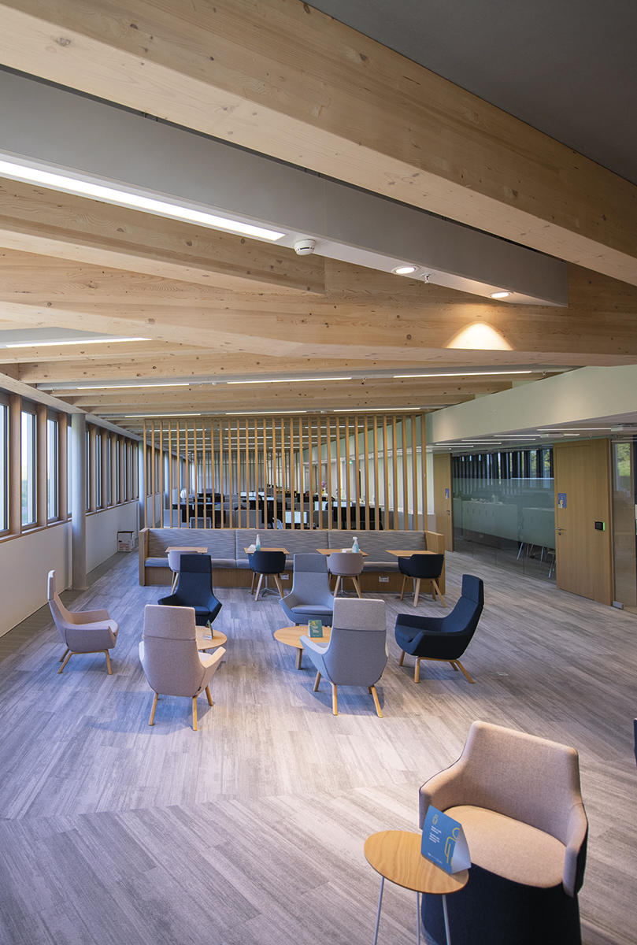
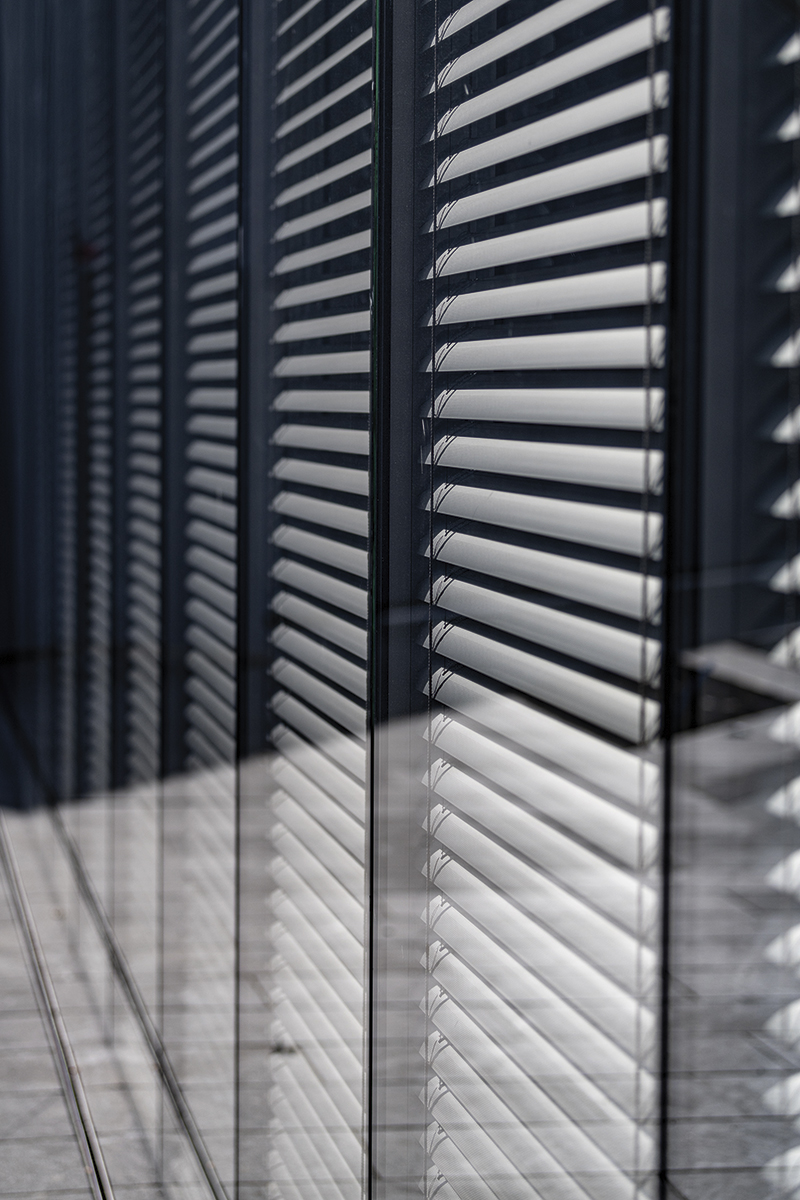
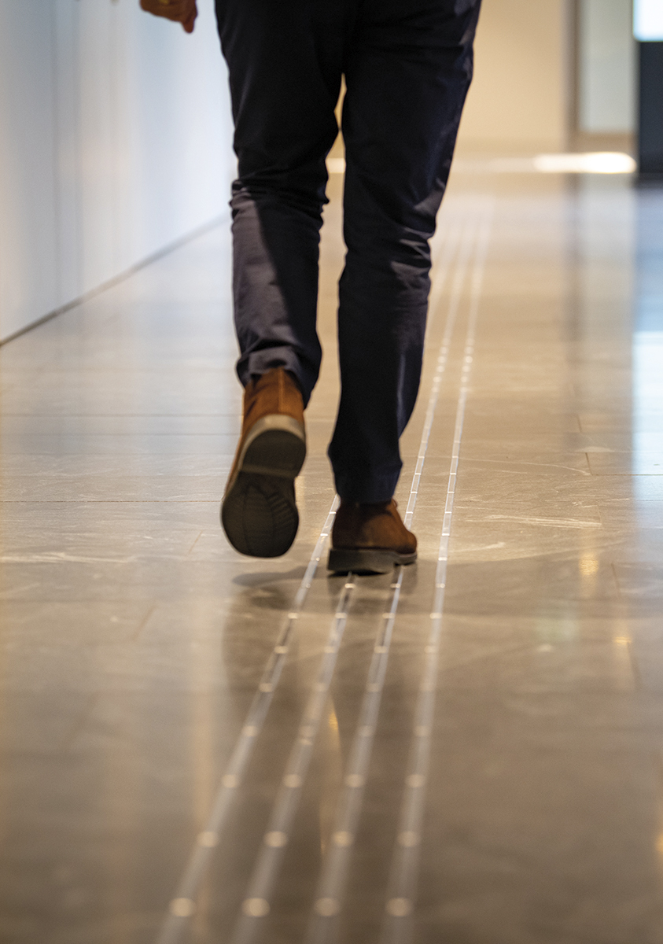
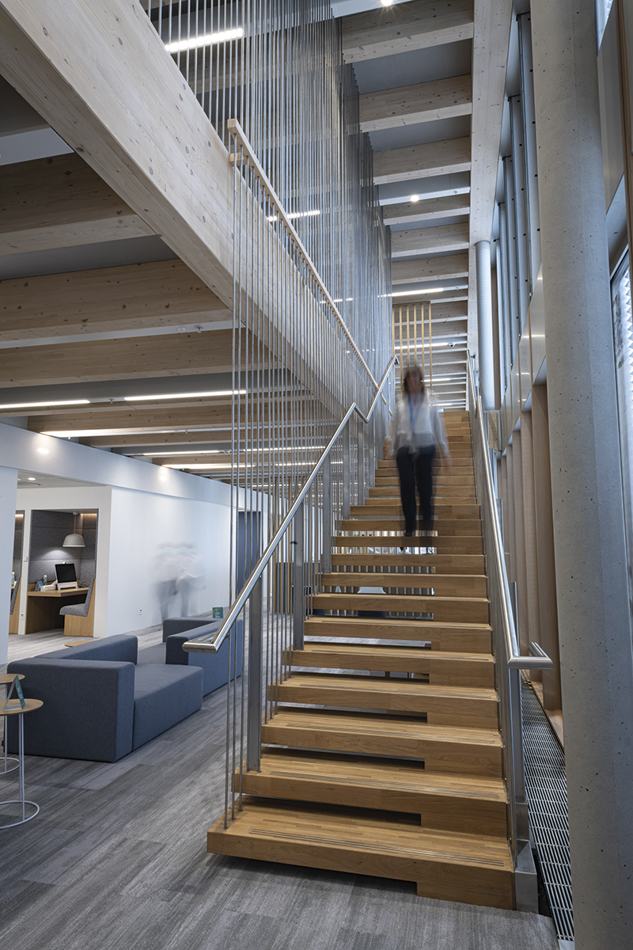

— Building code compliance
— Accessibility for persons with disabilities
— Reduced energy costs
— Upgrade IT, broadcast and congress systems
— Flexible, functional, optimized interior and conference spaces
— Heritage preservation
— Deliver within budget and on schedule
— Business and operational continuity

— Safer buildings for occupants, fire code compliance including adequate fire escape and egress routes, and total asbestos removal
— Accessibility and technologies for persons with disabilities
— Greater energy efficiency and reduced long-term maintenance cost
— More efficient conference facilities
— 25 % office space efficiency gains
— Additional workplaces will facilitate cost avoidance for the leases of commercial premises outside of the Palais des Nations
— Preservation of the historic site

Building H has been designed as a healthy, highly efficient and cost-saving sustainable building. By reducing waste and conserving energy, the building benefits not only the occupants, but the global community at large.
The building has been designed to achieve a performance level equivalent to the internationally recognized environmental building LEED Gold standard, which is the most widely used green building rating system in the world and is a globally recognized symbol of sustainability achievement, providing a robust framework to continually optimize the building’s infrastructure and energy demands.

Building H has been designed with a composite timber-concrete structure and uses the thermal mass of the concrete floors for heating and cooling. This is known as an ‘active slab’ and works by storing energy and therefore reducing the peak loads of energy needed for heating and cooling.
Building H efficiently “plugs” into the existing, centralized heating of the Palais des Nations and uses the Lake Geneva water cooling networks, Genilac, for cooling the building, reducing the carbon emissions associated with cooling demands.

Building H uses a Building Management System (BMS) which monitors and controls 1000s of data points enabling critical infrastructure to run smoothly - day and night. The BMS controls and monitors the heating, ventilation and air conditioning systems, as well as the lighting and blinds. This helps to conserve energy, reduces energy bills, and guarantees a pleasant room climate – in summer and winter.

Accessibility for persons with disabilities is one of the main objectives of the Strategic Heritage Plan and has been fully integrated into the design of the new building.
Early in the planning and development of the project an Accessibility Masterplan that considered all different types of disabilities was established and is reflected in the design, allowing UNOG to implement the new UN Disability Inclusion Strategy.

Active and passive fire protection systems such as fire alarms, sprinklers, fire extinguishers, and pressurized escape routes help create a safe workplace.
A mechanical ventilation system supplies 100 % fresh air to the building including all open plan office spaces, meeting rooms and cellular offices. The exhaust air is not recirculated within the building and when extracted, its latent energy is almost fully recovered.

The new building is home to approximately 1,500 staff and fully supports flexible workplace strategies in an environment that prioritizes their wellbeing.
The workspaces were designed following extensive stakeholder engagement, and for the first time at UNOG, staff were actively involved in the evaluation and selection process of the winning furniture vendor.
Staff have the choice of where and how they work with a variety of work settings to support focus work, collaboration activities and interaction.
State-of-the-art technology including modern IT desktop solutions, video conferencing and meeting room booking systems creates an efficient and effective workspace.
